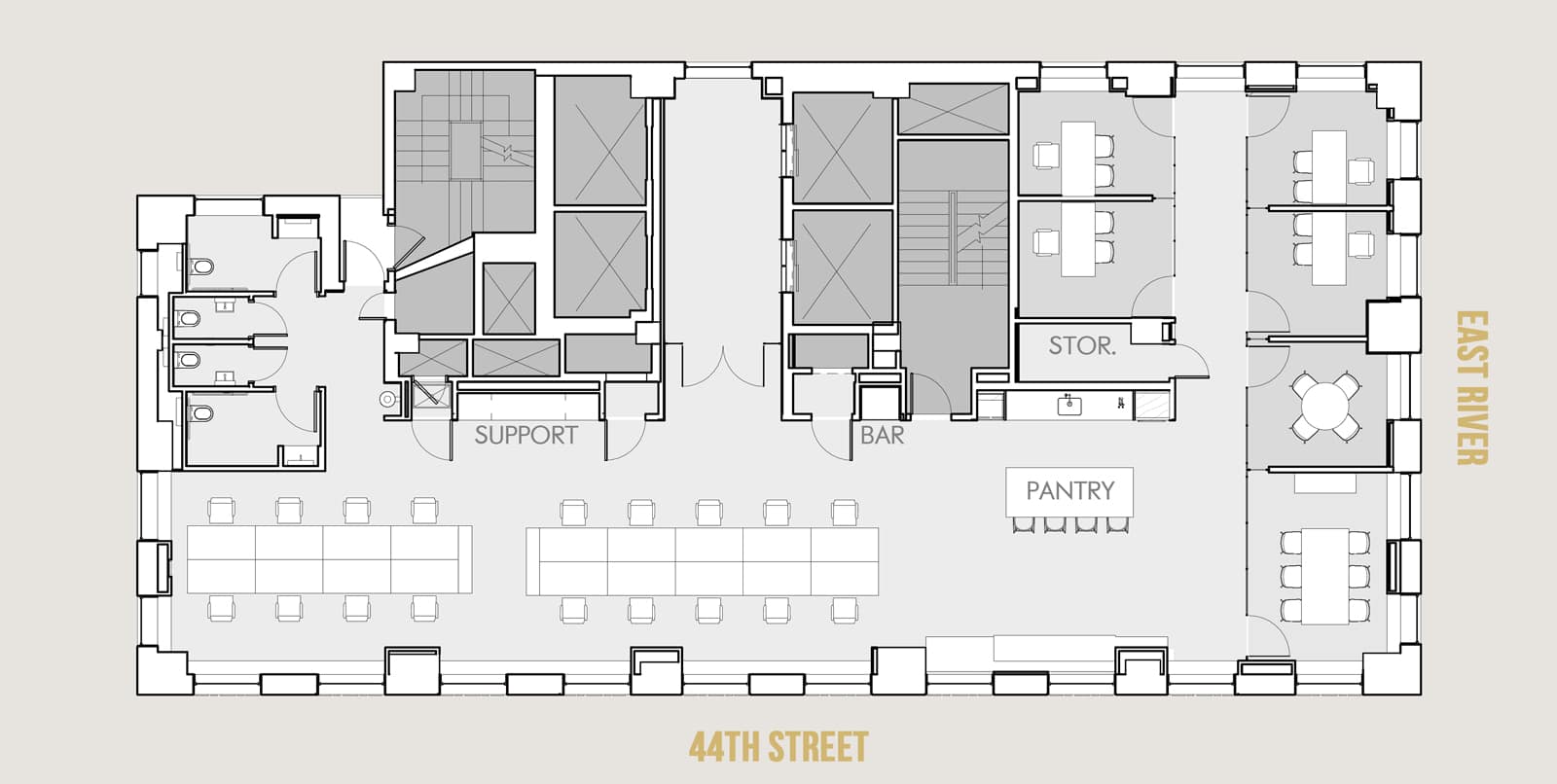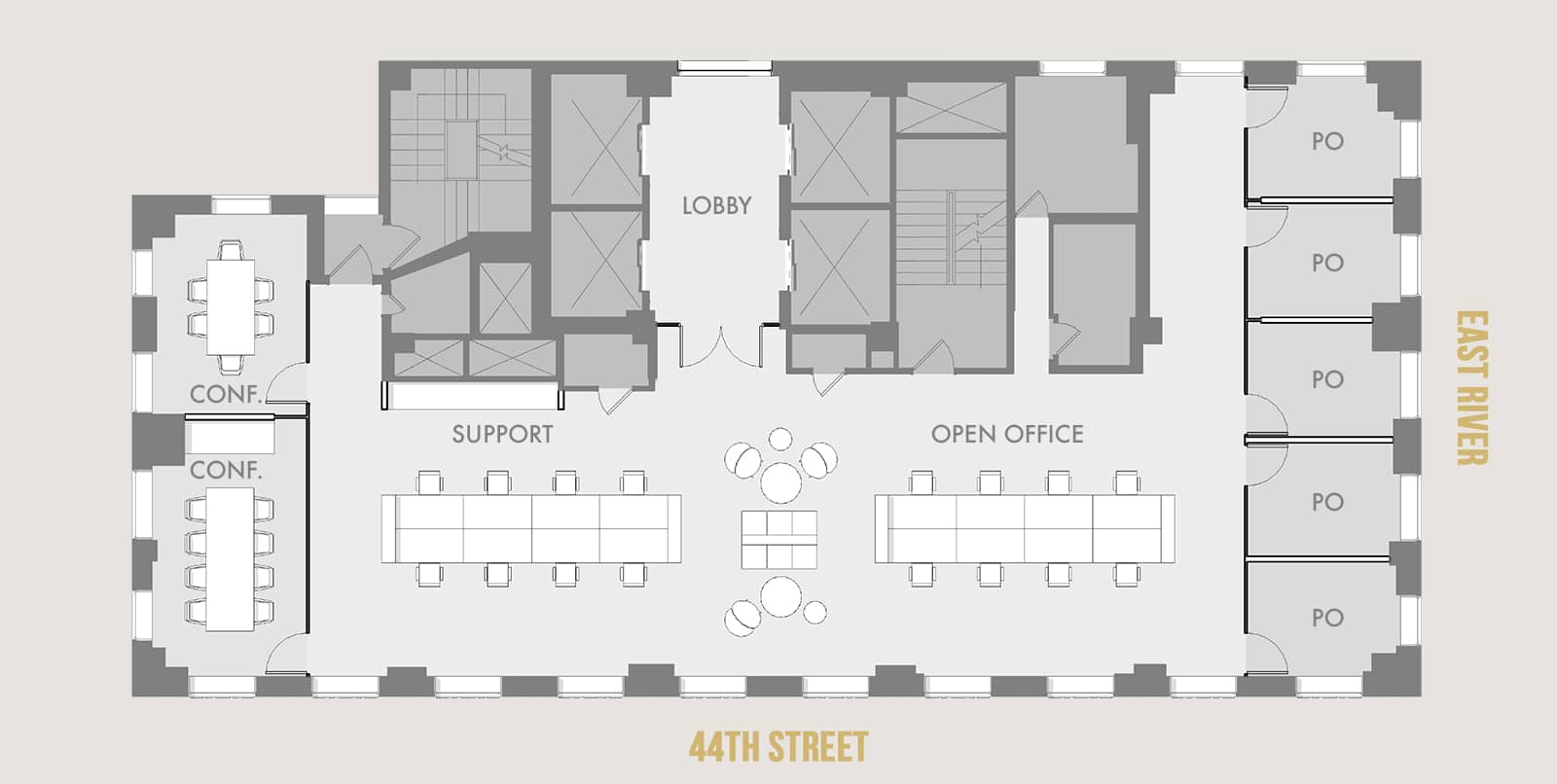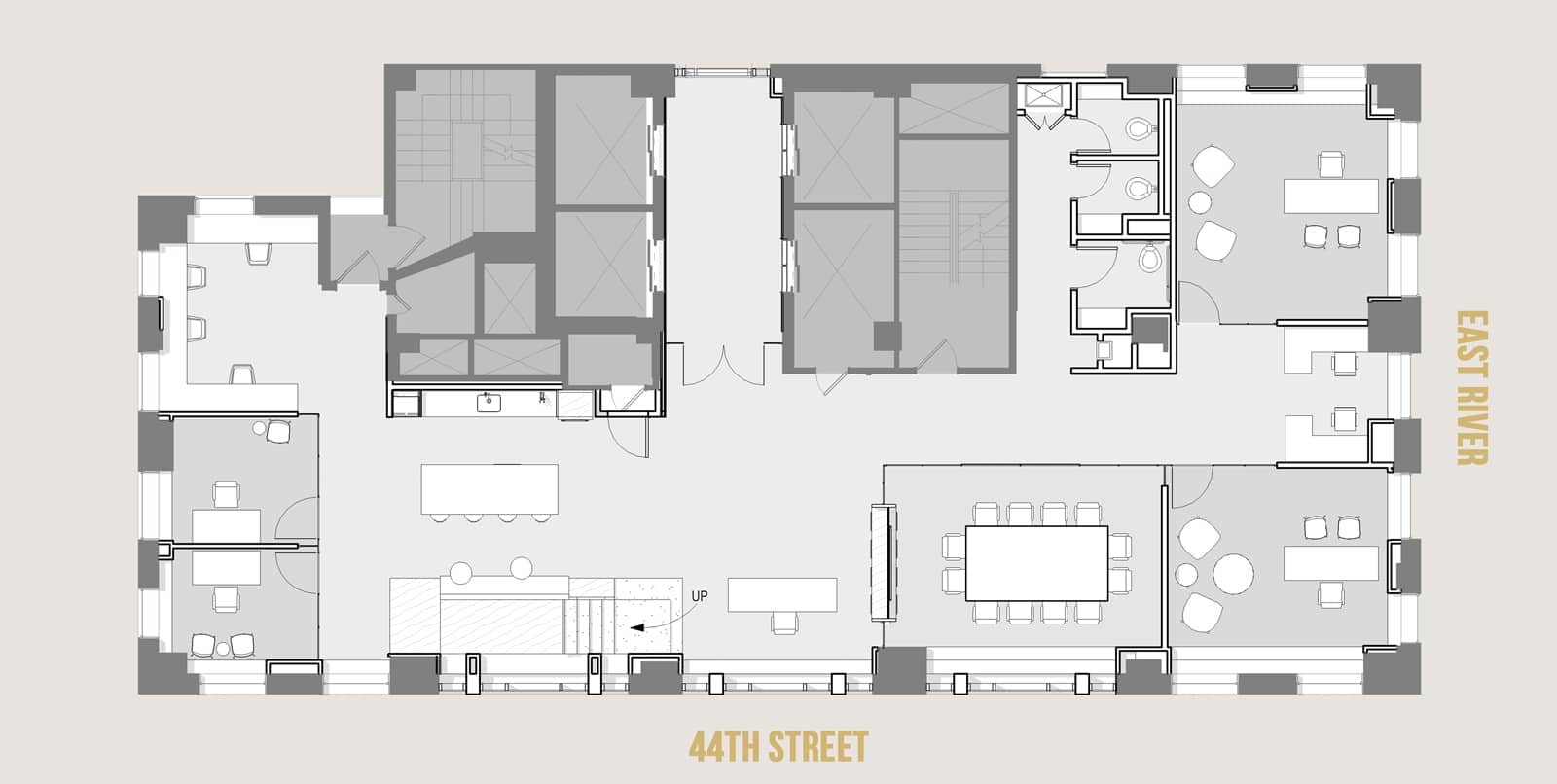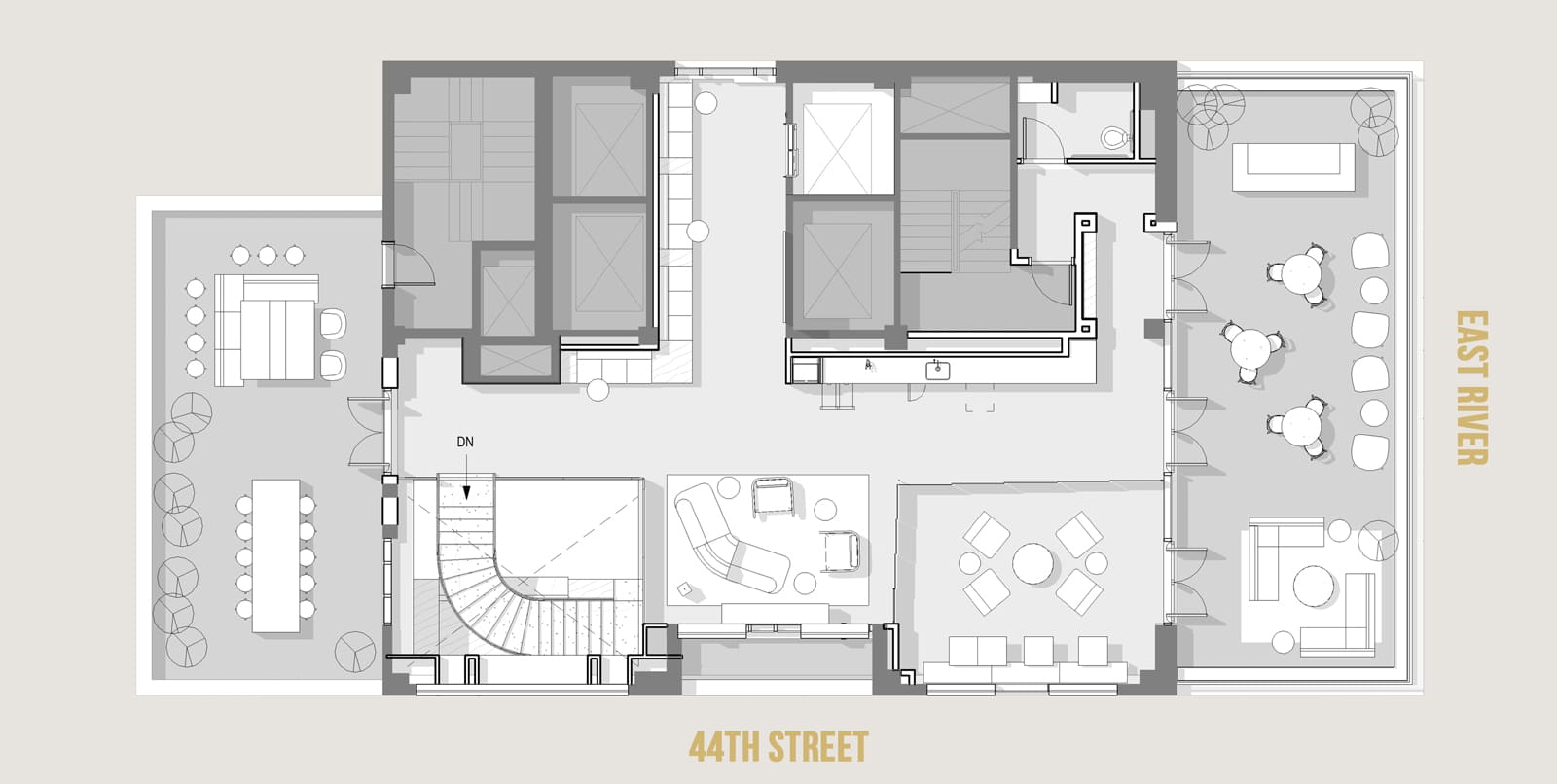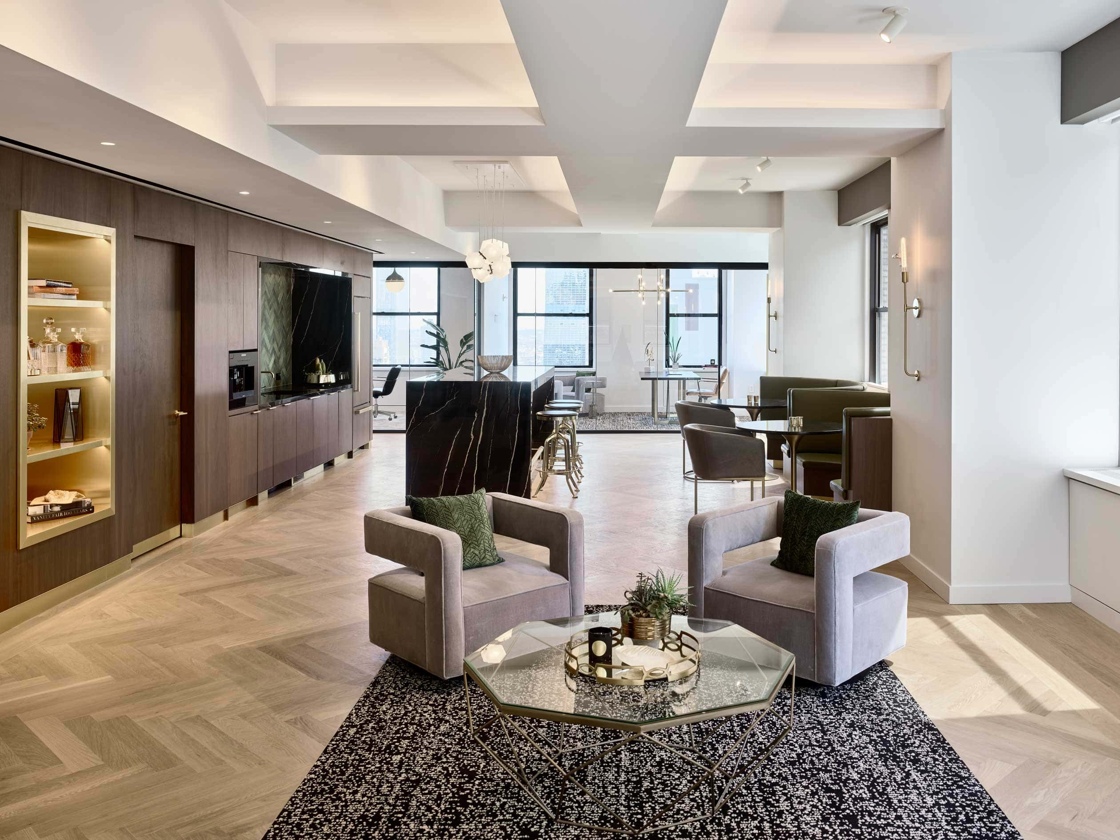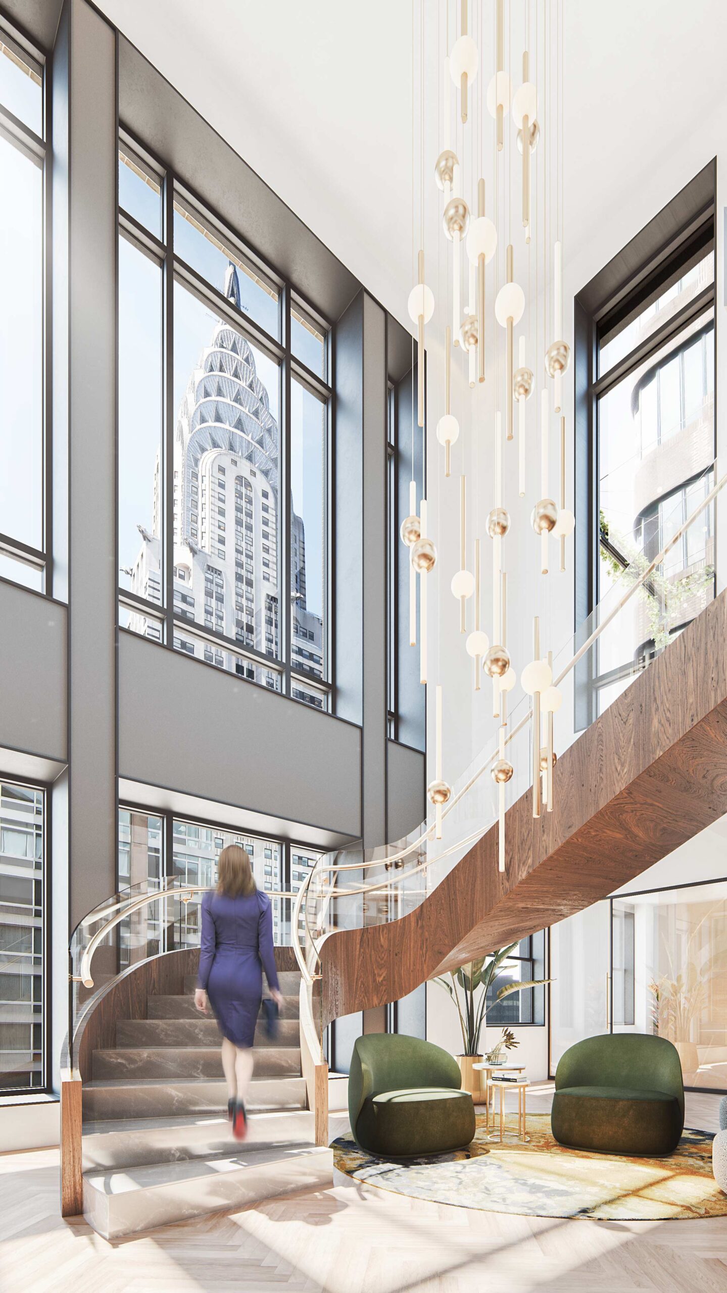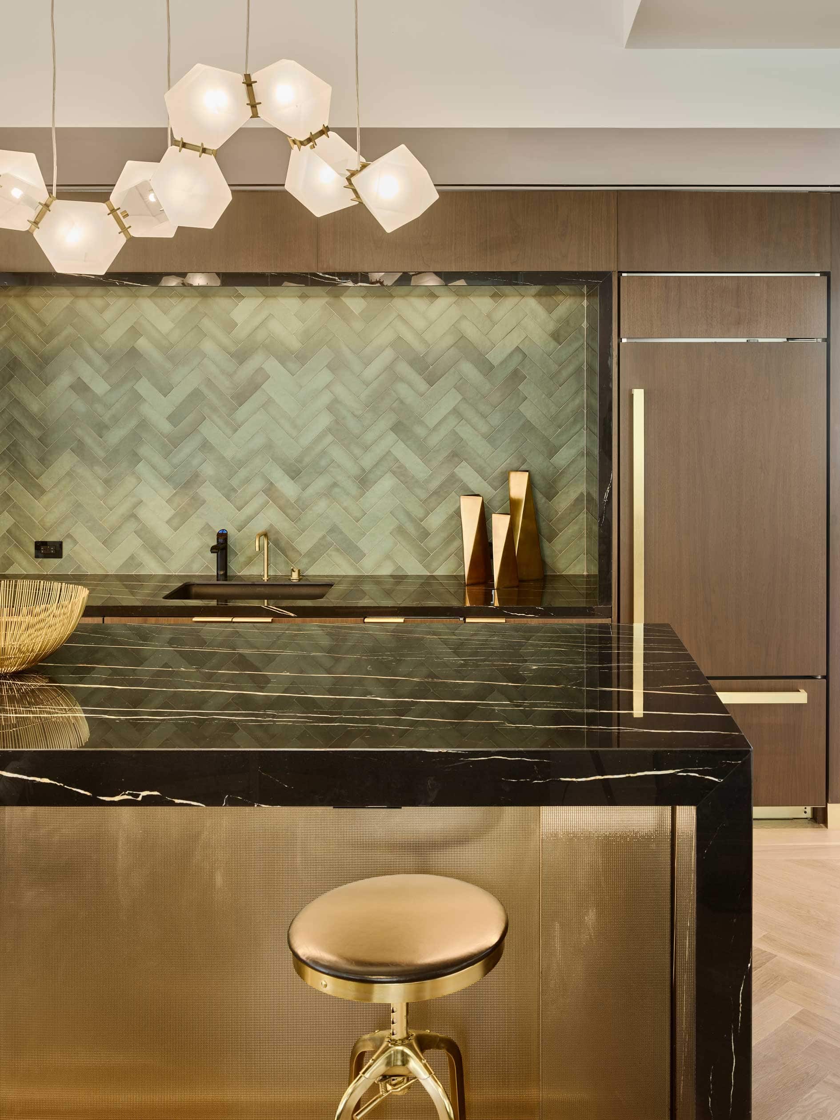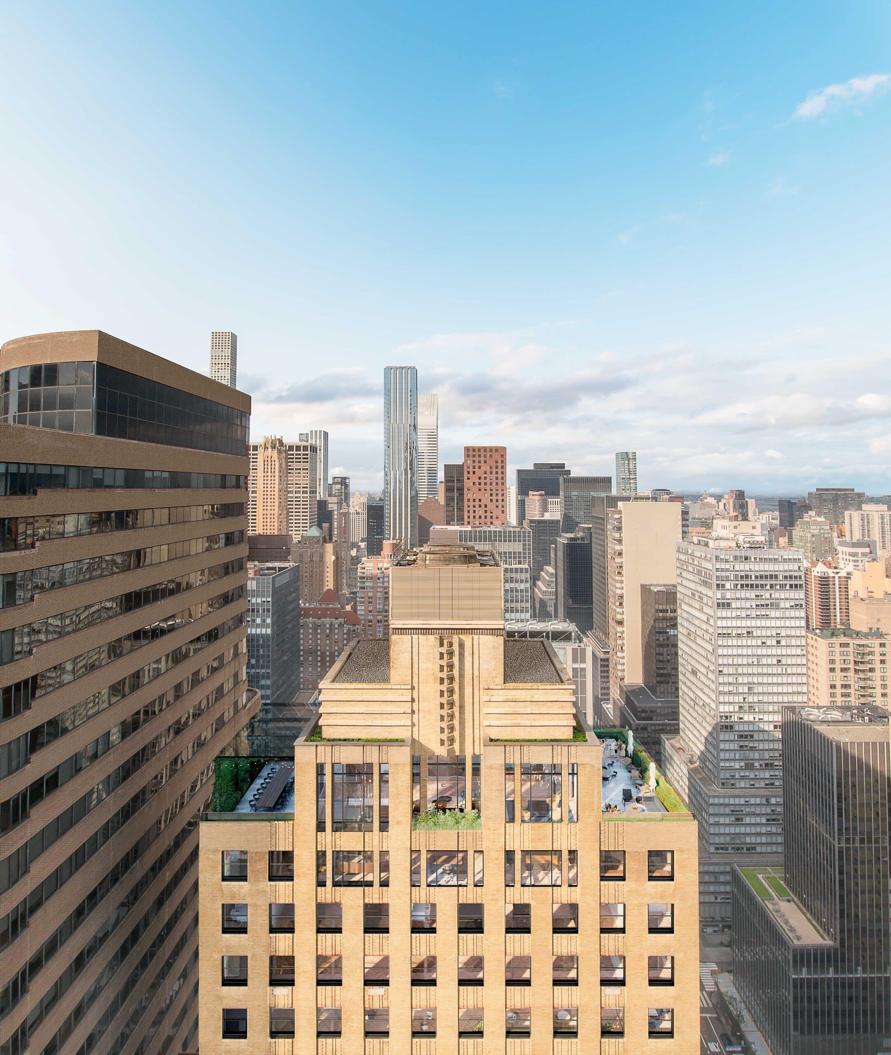
The Penthouse Collection is all in the details, with Art Deco-inspired touches that set it apart.

The crown jewel of the Penthouse Collection is the breathtaking Duplex offering, with its double-height lobby featuring sweeping views of the Chrysler Building and a sculptural staircase that connects the 35th and 36th floors. A walnut wrap, brass handrail and dramatic waterfall light fixture exude glamour.

In the café, a black marble waterfall island has a casual, residential feel, while nearby tables and comfortable seating invite conversation and connection.

Featured on every floor, the steel-framed interior offices with glass beveled doors are both exquisitely elegant and incredibly discreet. The office's brass and glass light fixtures stand out against rich walnut woods and a classic oak floor in an iconic herringbone pattern.

THE VIEWS
Featured on every floor, the steel-framed interior offices with glass beveled doors are both exquisitely elegant and incredibly discreet. The office's brass and glass light fixtures stand out against rich walnut woods and a classic oak floor in an iconic herringbone pattern.


